CAD Touch is a Pro CAD solution that completely reinvents on-site drawing, giving to professionals in various core fields like architecture, engineering, real estate, home design and more, the power to measure, draw and view their work on-site.
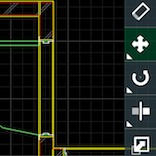
You need your job to get done, you are on-site, miles away from the office. CAD Touch is the right answer to any professional in all core fields of engineering, architecture and design. With a really easy to use interface and industry-standard DWG support, CAD Touch is your perfect onsite companion.
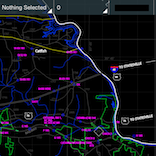
Difficulties drawing technical drawings when you are away from your office are now a thing of the past. With our innovative touch input system, drafting on-site has never been so easy. You will be able to draw precise DWG drawings on-the-go whenever you draw floorplans or mechanical details, CAD Touch will always be there to get the job done!
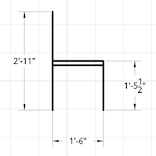
If you are starting a new project, get your blueprints on CAD Touch and bring it to your workshop, you will see how easy is to query your design for dimensions, angles, area, etc.
A true production powerhouse, also to show your design to colleagues or workers.
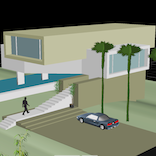
With CAD Touch, simplicity is the key to success, our goal is to give you the freedom to draw with precision everywhere. So simple that is perfect not only for site-surveying or workshops but also to show your work to customers and professionals.
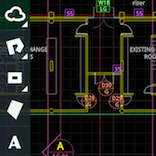
Desktop-class tools on your tablet, get ready to replace pen and paper and start drawing with precision and speed with your fingers or stylus.
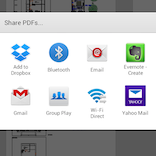
CAD Touch exports DWG, PDF and images. Imports DWG and DXF. You can easily share your work instantly via email or any cloud app installed on your device.
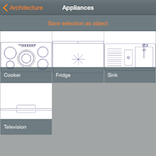
CAD Touch has a built-in objects library and since all of us CAD users have a personal library of symbols, with CAD Touch you will be able to add your custom objects into the main, categorized library of blocks.
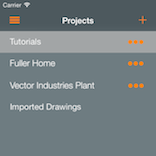
With CAD Touch your work is organized with our fully integrated file manager, create projects, archive drawings and manage your objects library with ease.
Never lose your work, with integrated autosaving features and fast interoperable DWG format with high quality I/O.
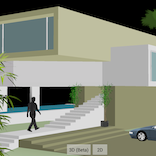
CAD Touch delivers true OpenGL graphics with real time rendering, just like your desktop computer does. This remarkable feature gives you editing speed and comfort with unprecedented results in 2D and 3D mode.
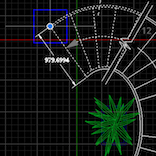
With features like adaptive hatches, smart dimensions, revision cloud, groups, area and mass properties query, parallel offset, OSNAP, alignment guides and more.
CAD Touch was discontinued in 2018. Thanks to over 2.5 million users for using CAD Touch (launched in November 2008 as the very first mobile phone CAD application ever) for all these great years together!Martin